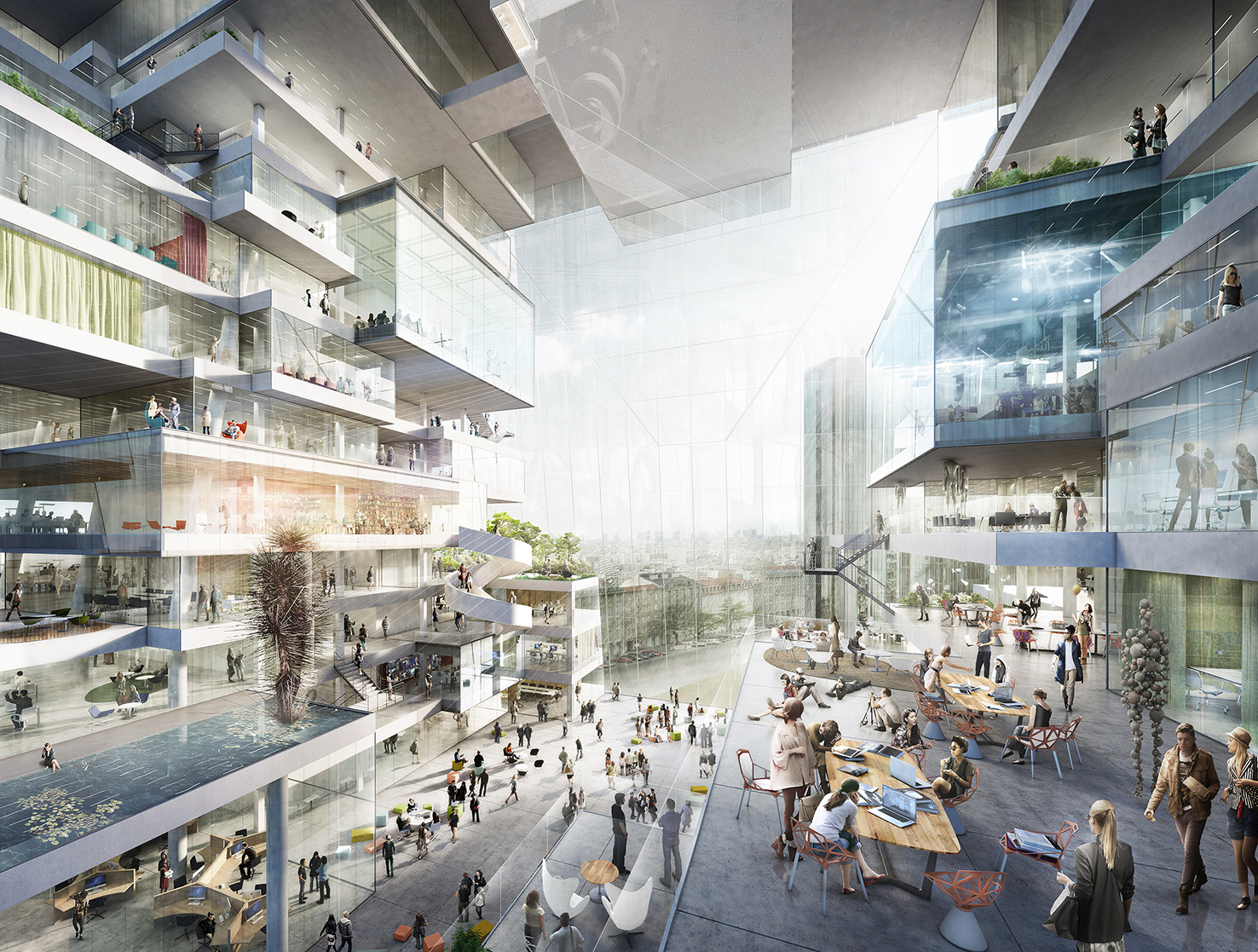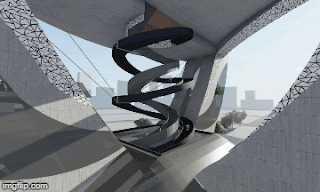This is the third and final online tutorial for ARCH1101, take a look at this introduction:
Your task is to create a short film the represents the experience of moving through your architecture. But more than asking you to simply document your architecture, we are asking you to create a "story" ... a film that has something to say about the experience of your architecture.
This film will form a major part of how your tutors assess your architecture, which is worth 50% of the total submission, so it's worth putting in extra effort to get it the best it can be.
Tutorials:
Movie Mode - Lumion
10 Tips for making a great movie in Lumion
To get started lets consider the technical aspects of creating a film. Here is an explanation of the framing technique called "The Rule of Thirds". It shows how film makers divide the frame to draw attention to certain parts. You should also think about composing the frame in terms of depth too ... providing something in the foreground, something in the middle distance and something far away. You can use approaches like this to lead the viewers eye around a shot without even moving the camera.
Next we have a clip from the film "Kill Bill", by director Quentin Tarantino. Apparently Tarantino worked in a video rental store before becoming a full time director ... it shows in this scene where he uses almost every cinematographic technique there is; inspired by the many films he must have seen. Notice only a few of these camera motions are similar to the default "Fly Through" technique that is so common in student architectural visualizations. Appropriate use of some of the other camera motions shown below will give your film a much more specific character; it will help to tell your story.
In this scene from the film "The Life Aquatic with Steve Zissou" by Wes Anderson we pan around a section of the ship they use in the film. Specific action occurs as we arrive at each location. The relationships between each space and the ships structure is revealed as we move from one part to another. Light also plays a key role in presenting the section ... revealing and concealing scale. Overall the feelings is somewhere between realism and abstraction; the voice of the narrator and actions of people as wooden as the ships structure. Potentially because of this, the film didn't receive very good reviews (by the public or film critics) but there is plenty to learn here if your subject is revealing the experience of architecture.
The next clip is a film about a film. It documents the layers that are composited together to create the finished images: HDR backgrounds, digital models, texture maps, bump maps, specular maps, dust passes, bloom, etc etc ... It's amazing to see how much work goes into making something look real. And from the opposite point of view, its amazing to consider the many material aspects that make a significant contribution to our impression of reality. You have access to a few post production effects in Lumion as well as being able to create custom textures and further modify them through the materials dialogue in Lumion. Keep in mind that the effects and materials you chose should support the experience you are trying to convey, rather than being a demonstration of everything that is there or could be there.
The advertisement below, for Fox NASCAR, was produced by a company called Psyop. Their goal is to "blur the lines between entertainment and advertising." An old friend of mine, and ex architecture student, Melanie Tonkin worked on this project. Melanie was one of the best architecture students of her year and you can see her attention to space, point of view and time (slowing it down at a critical moment, for example) coming through from her architectural education. Take a look at her show reels at the link above to see how you could use your architecture degree to get into a field outside the built environment. In the clip below you'll see a story that conveys the intensity and excitement of NASCAR racing in 32 seconds.
I must have been thinking about Melanie's work when I composed the clip below as a part of documenting an artwork I made as a a part of my PhD. The artwork and video are called "Thrown". Two videos are from GoPro cameras, with a third screen captured from my laptop. The live footage shows two points of view as I am thrown out of a light aircraft at 13,000ft. The screen capture shows the EEG recording of my brain waves as I fall. The colour bars are the type you might see on a TV screen or computer monitor when you are checking that colours are displaying correctly. The composition looks a little slapped together ... without much through to composition or elegance ... but when you notice that the black bar actually deviates slightly to accurately line up between the intersection of the red and blue bars you might think that there is more to the composition than that first meets the eye. Your tutors are expert in seeing these kinds of subtleties; but even still, you would be wise to mention the subtle, but important, aspects in your short films in the short text that will accompany them on your blogs. My story starts a few seconds before leaving the plane with the act of putting on my blindfold. As I tumble out of the plane the EEG starts to respond. There is a moment of calm falling and then the chute opens ... the video then plays backwards, rewinding me back into the safety of the aircraft. When this video is shown in exhibition it loops continuously.
Th following video inspired this online tutorial. It is by an ex ARCH1101 student, Hugo Vos. You'll see how he introduces his architecture from ANZAC Parade and the UNSW main walkway before taking us on a tour through its main spaces. The video is primarily a fly through, but he does pause often and the camera doesn't move so fast that we get dizzy. He does use panning shots when showing the moving elements though, which introduces some variety. He might have been inspired by the tracking backwards shot in the Kill Bill clip above to finish off his film. Overall we get a really clear idea about how a visitor would experience the architecture ... we don't pass through walls and often shots are from eye level; both qualities you should aspire to.
This older video by Harry Kealy (prepared for another course, not ARCH1101) tells the story of the 21st Century Museum of Contemporary Art, by SANAA Architects, 100 years after a nuclear apocalypse has removed all humans from the face of the earth. Harry uses slow pans and still shots to accentuate the stillness and gravity of the architecture that now lays in ruins. Snow falling adds to the bleakness. The thin white font he uses in his titles reinforces the sparsity; doubly reinforced by his choice of soundtrack.
The final example advertises work that I've been involved with, Virtual Reality Safety Training. It mainly uses a fixed camera position with tracking shots that follow the action. What is its story? In this case its a very simple story ... that there are many hazards on a construction site and that accidents happen unpredictably.
Your stories can be as simple as that ... we don't expect a "War and Peace" length extravaganza. We do expect you to communicate a strong message about whats important in the experience of your architecture.
Regards
Russell




















